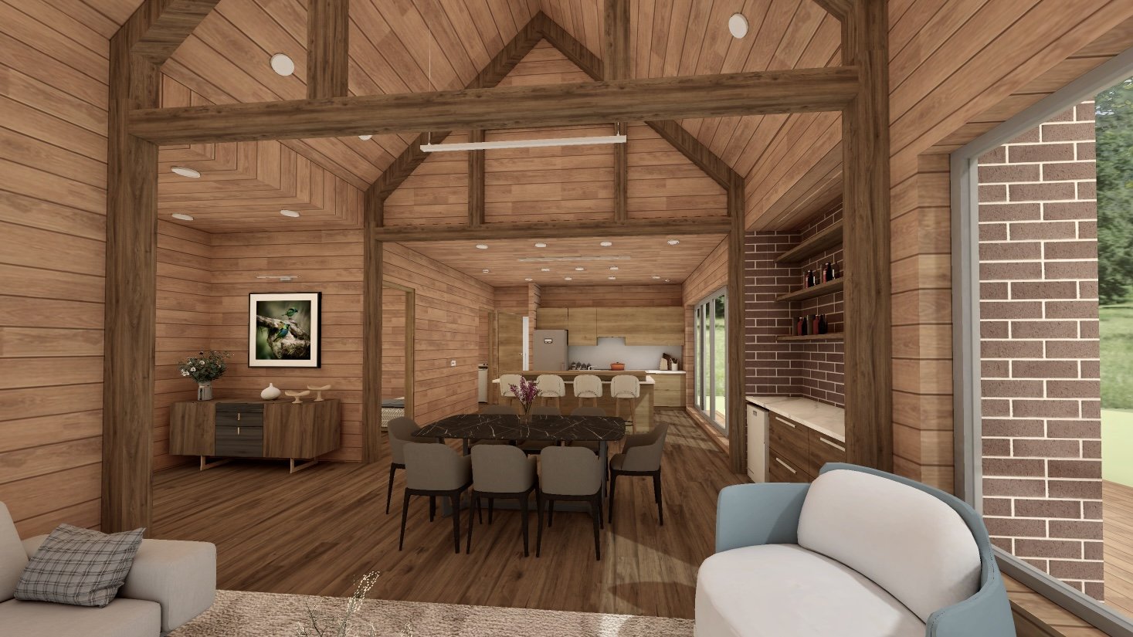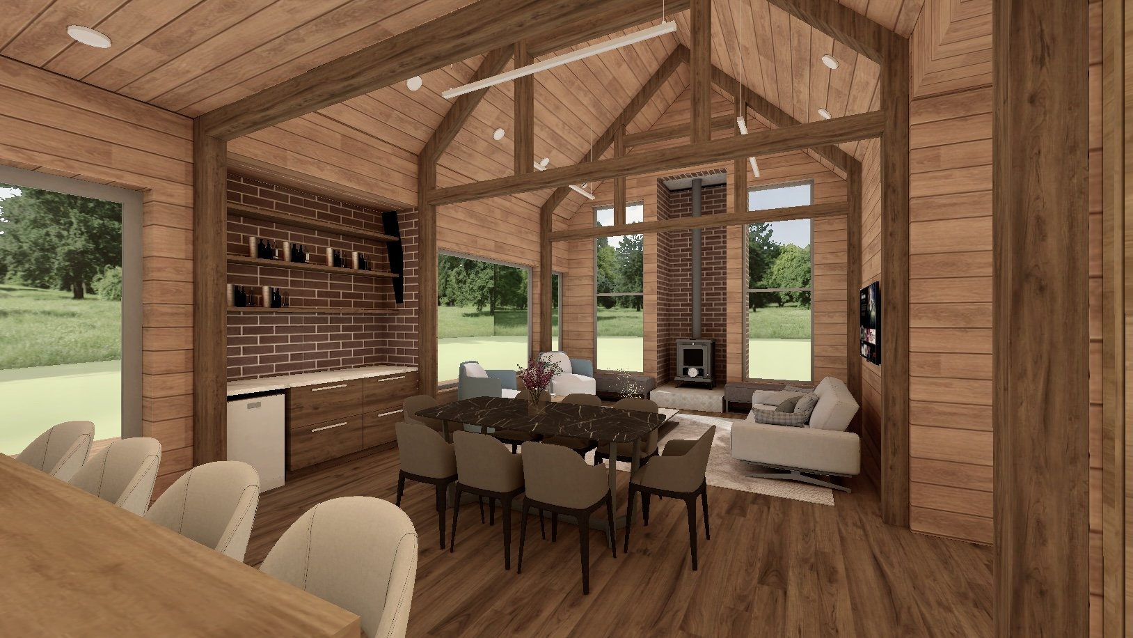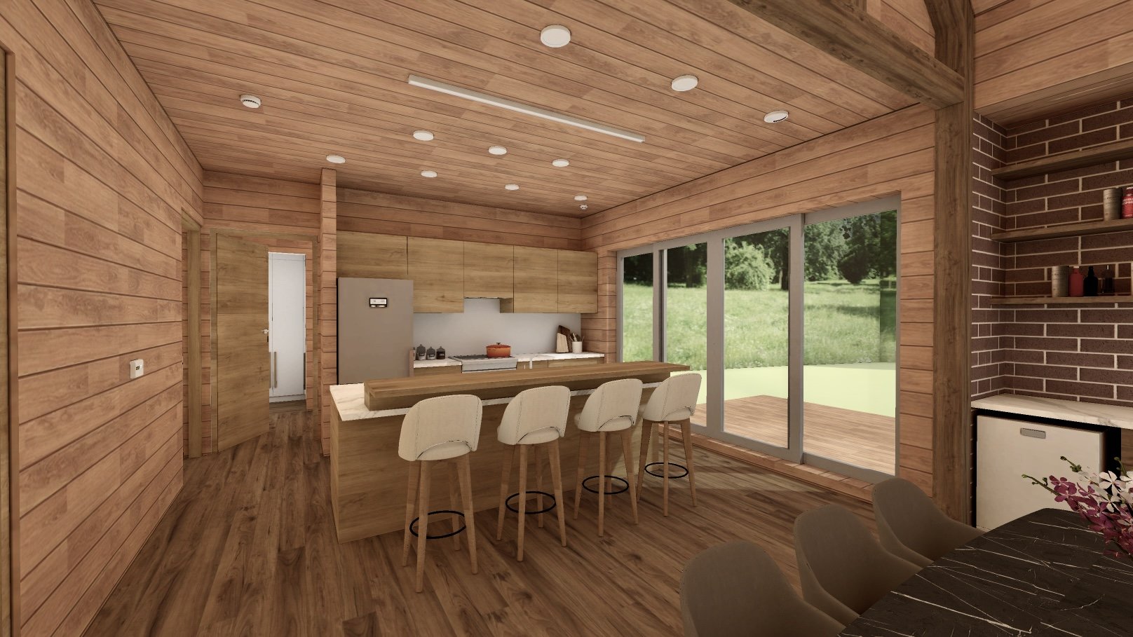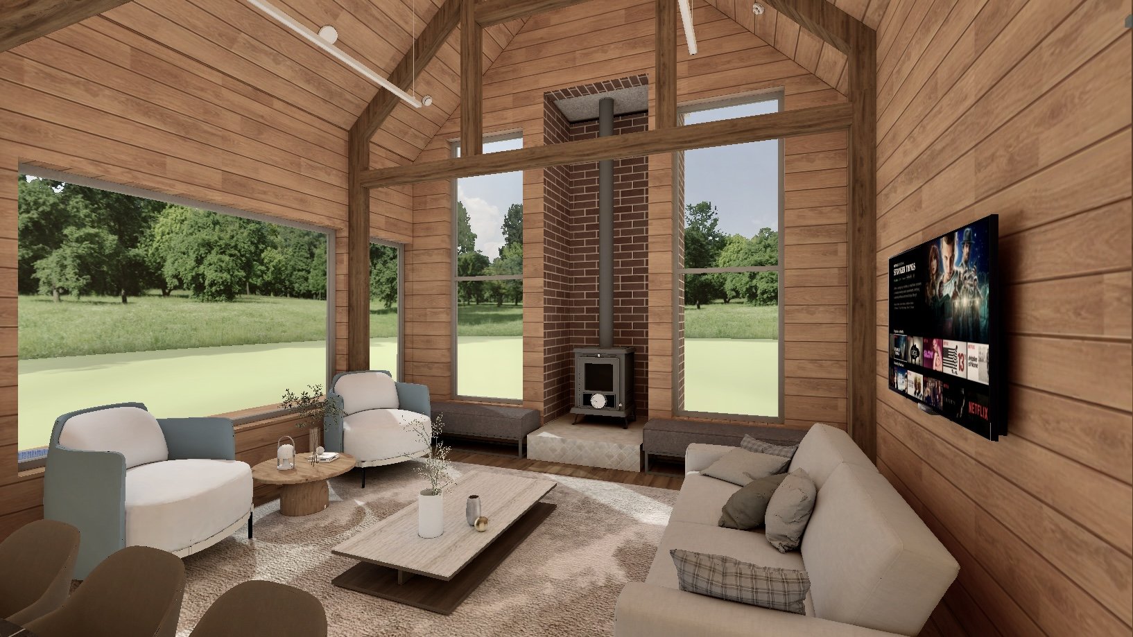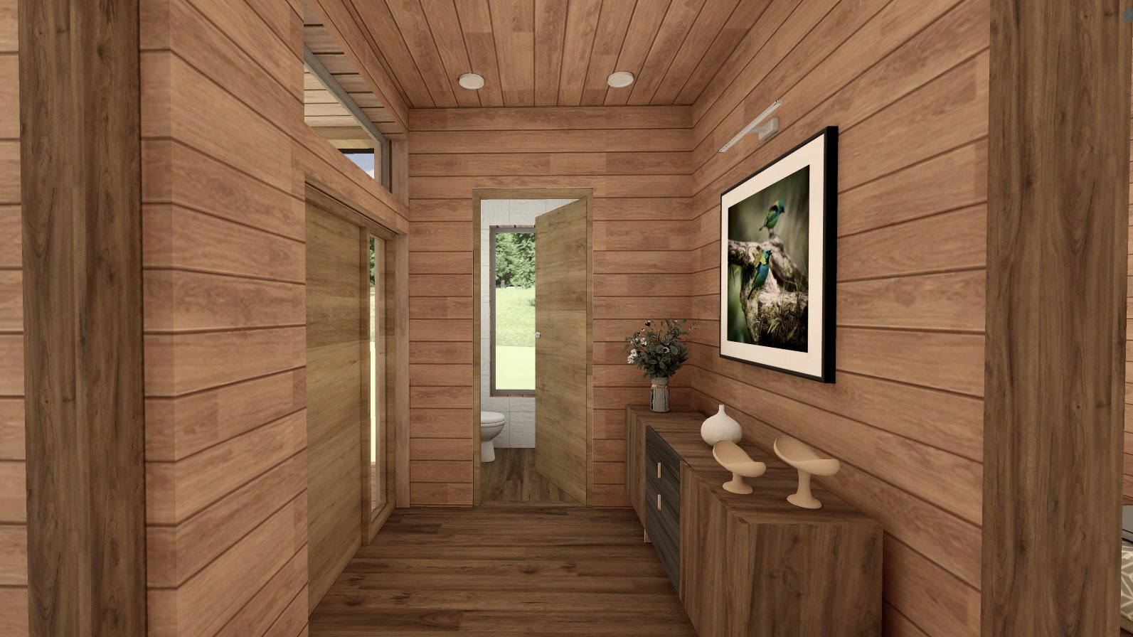This home features a highly efficient floor plan with floor-to-ceiling windows, a stunning vaulted ceiling, a wood burner well integrated with the plan to warm up the entire volume of the house, and a spacious kitchen to host dinner parties and relaxing nights. This is the perfect design whether you are in the city or in the wild, hosting family and friends.Oak Residence, a 1,342 SQFT well-crafted modern home with:2 Bedrooms2 Bathrooms1 Powder RoomLiving RoomDining RoomEntry FoyerFull Kitchen w/ island counterMechanical and Laundry RoomWood StoveMini-split for heat & A/C
The work with this project was entirely by Juliana Cestaro, from initial design to construction documents and completion, working closely with Structural and MEP consultants.
What to know about the design:
High-performance design:Airtight construction;Efficient, high-performance Low-E windows details of assembly;Increased, continuous insulation;Detail of air-tight walls with no thermal bridging;





